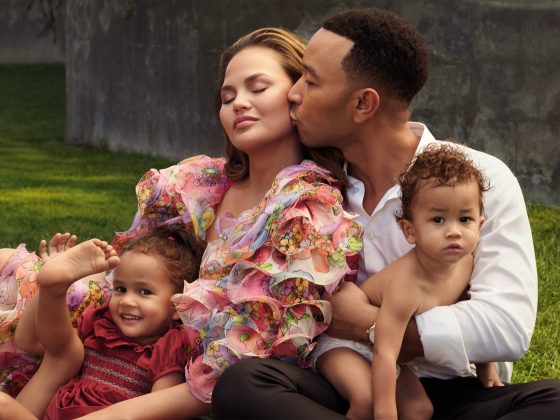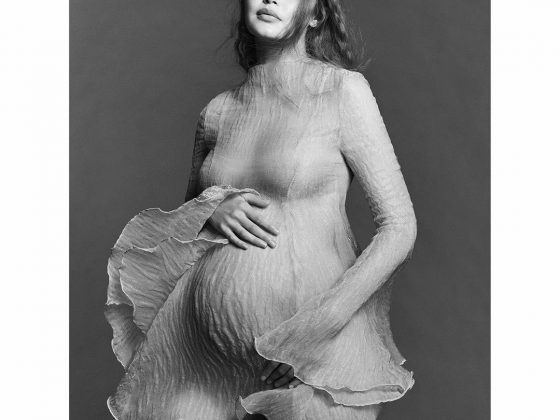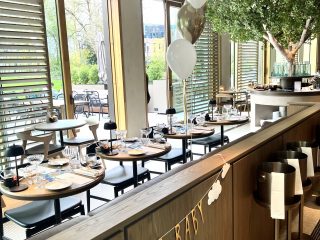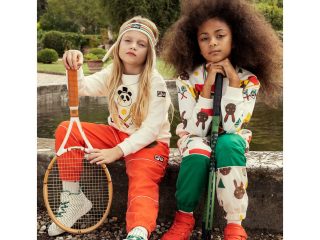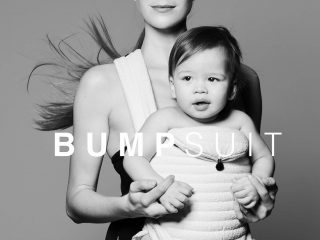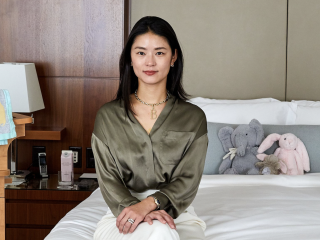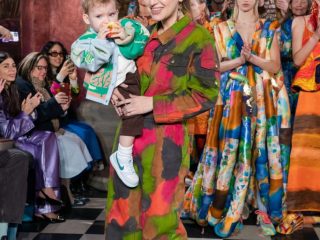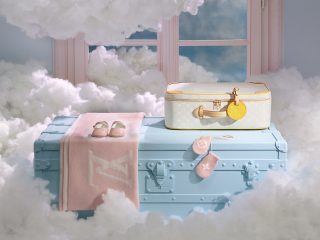If you thought your local restaurant has a friendly children’s corner to play at, wait until you see this one: the first of its kind, White & the Bear is a children’s restaurant and concept & retail store based in Dubai’s Jumeirah district. Designed by Sneha Divias Atelier, it definitely sets itself apart from all other kids-oriented interior spaces we have seen before. White & The Bear features neutral, pastel and warm, calming tones and textures, and has such an “urban” and modern vibe, that is unlike all other spaces.
Inside, children are welcome in a clean, and minimalist space – the ground floor features the restaurant and retail area, and on the first floor they can find a reading area, workshop spaces and birthday party rooms, as well as a special area designated for nursing mammas.
Designed by Sneha Divias Atelier, White & the Bear’s interior is the second child-focused space in the studio’s portfolio. The Atelier aimed for a space that would form a connection with its young visitors through every aspect.
The successful and unique design is the result of a consistent collaboration and synergy between all parties. The innovative owner, Hana Al Mula, envisioned the concept and the partnership with Annabel Karmel. The Atelier, together with the contractor Neotech and the graphic design team Yellow brought the space to life. Unlike other child-centered spaces highlighted by bright colors and pop-culture characters, White & the Bear embraces a unique aesthetic that’s urbane and effective for learning.
Stay tuned on whiteandthebear.com for more website updates and info!
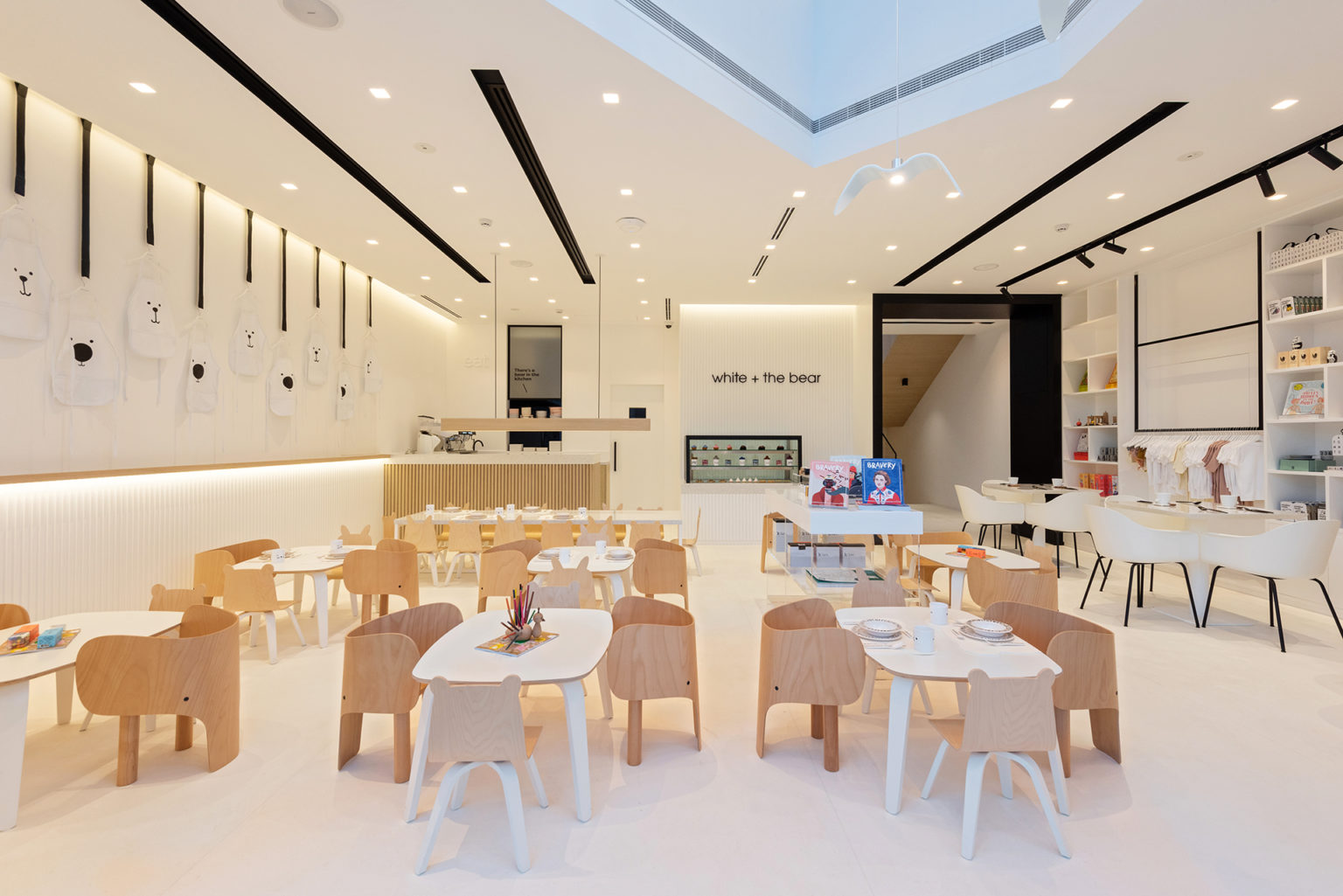
“At the atelier we selected such distinct palettes for kids’ spaces to not overstimulate the senses,” explained the studio.
“Instead, the colour scheme promotes creativity, imagination, and learning.”
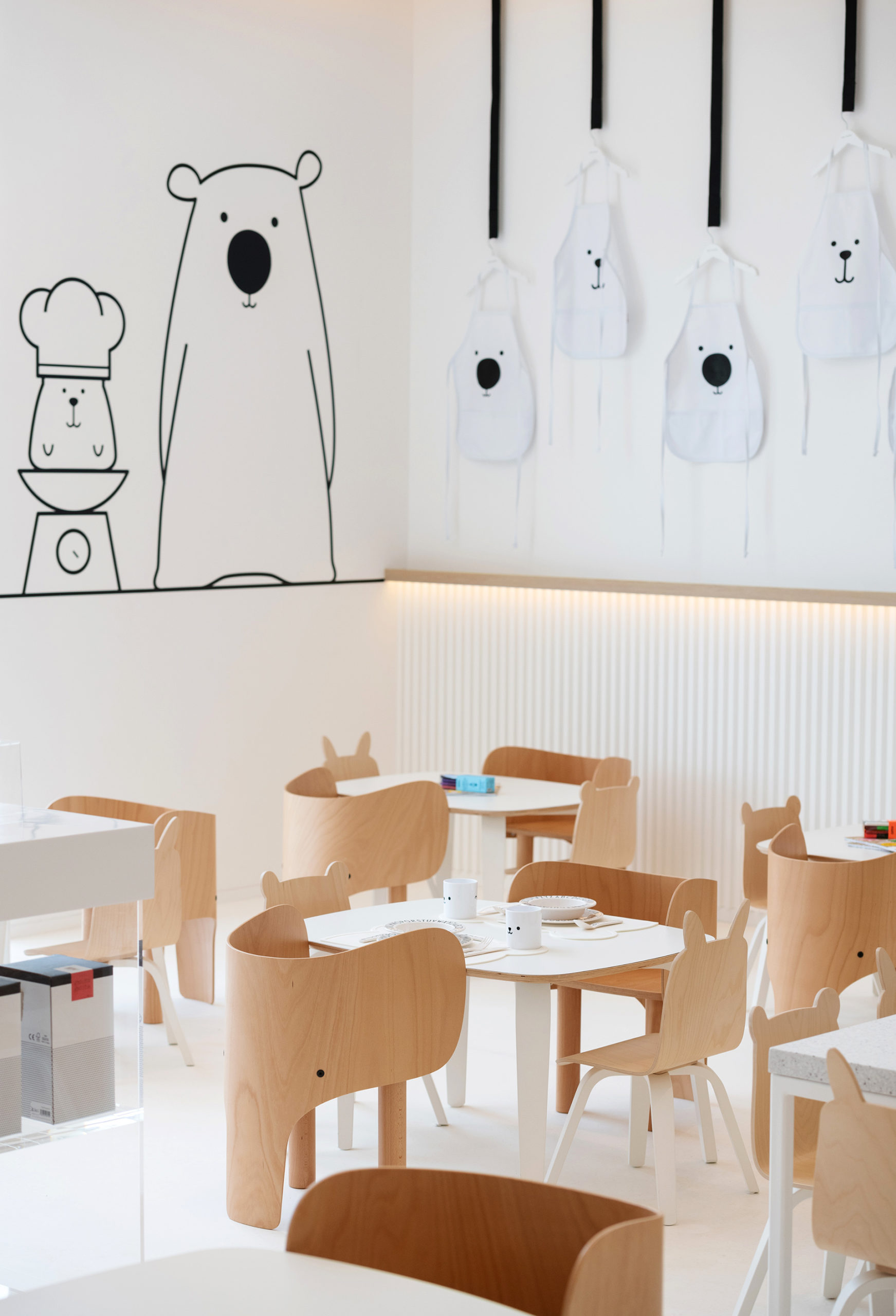
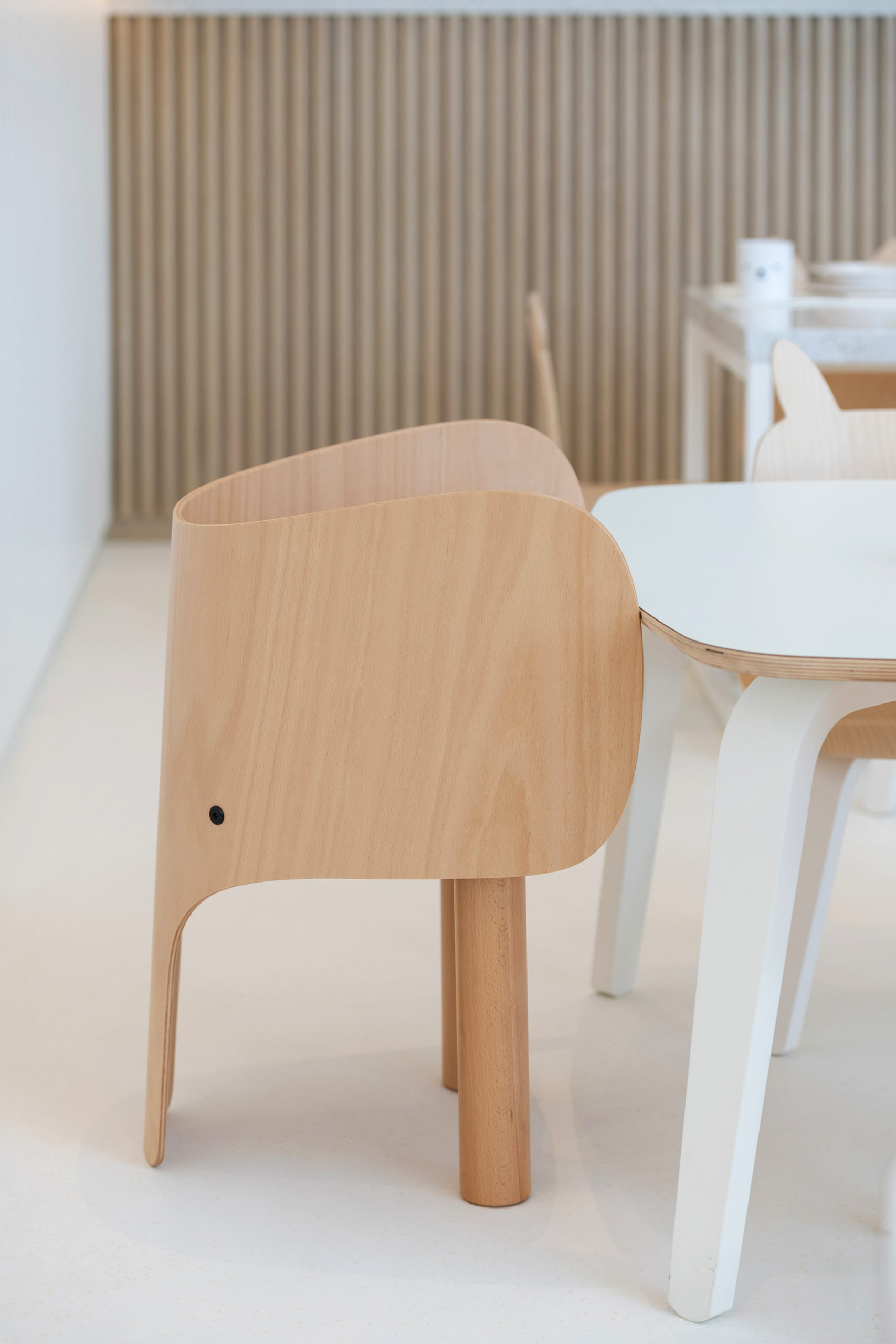
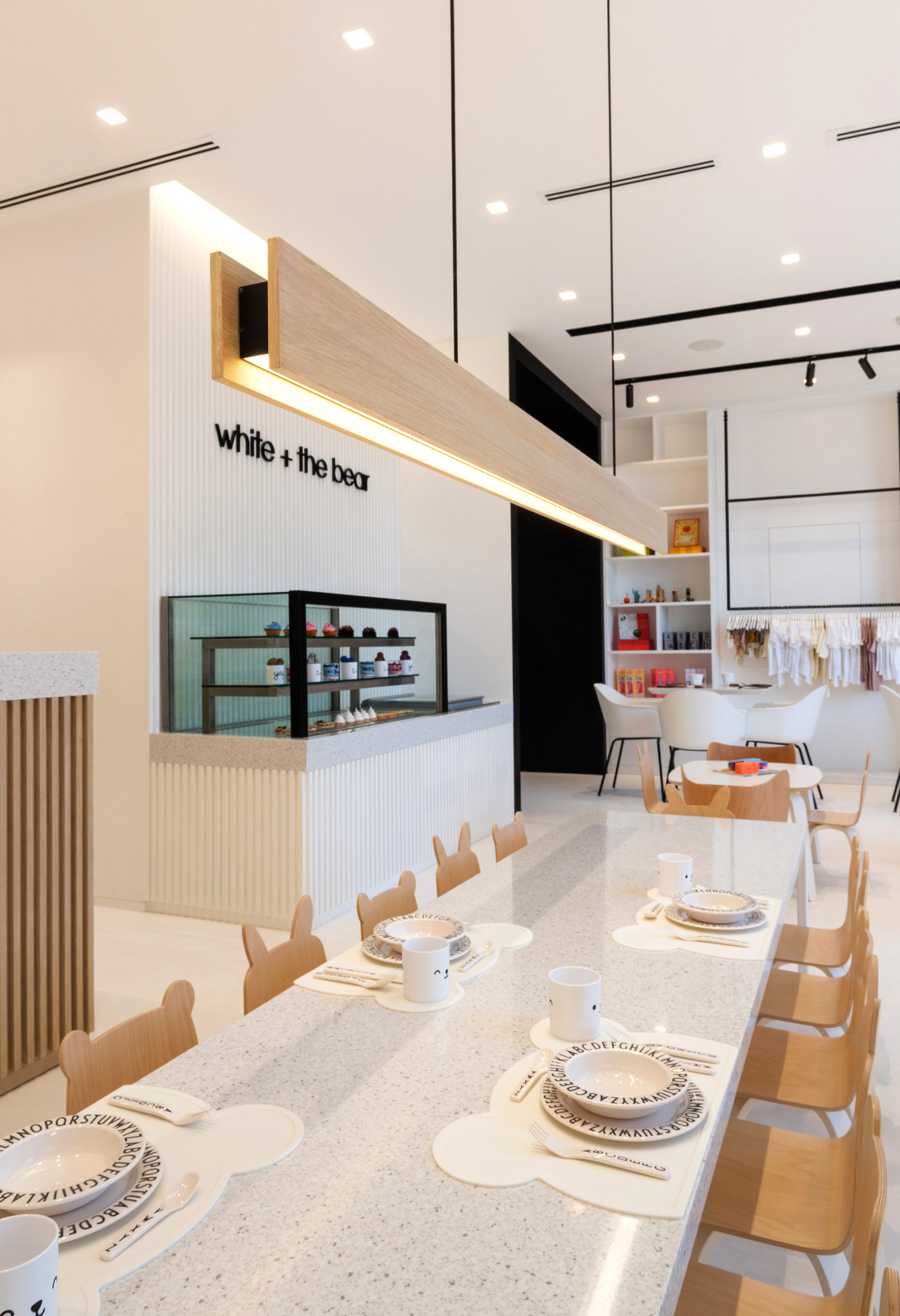
The ground floor of the building has been made into a singular open-plan space with all-white surfaces.
One half of the room is dedicated to the restaurant, which will offer a menu of healthy meals specially curated by a children’s nutritionist. Timber has been used to form a grooved coffee counter where visiting parents can grab a hot drink and a series of tiny, animal-shaped seats for kids.

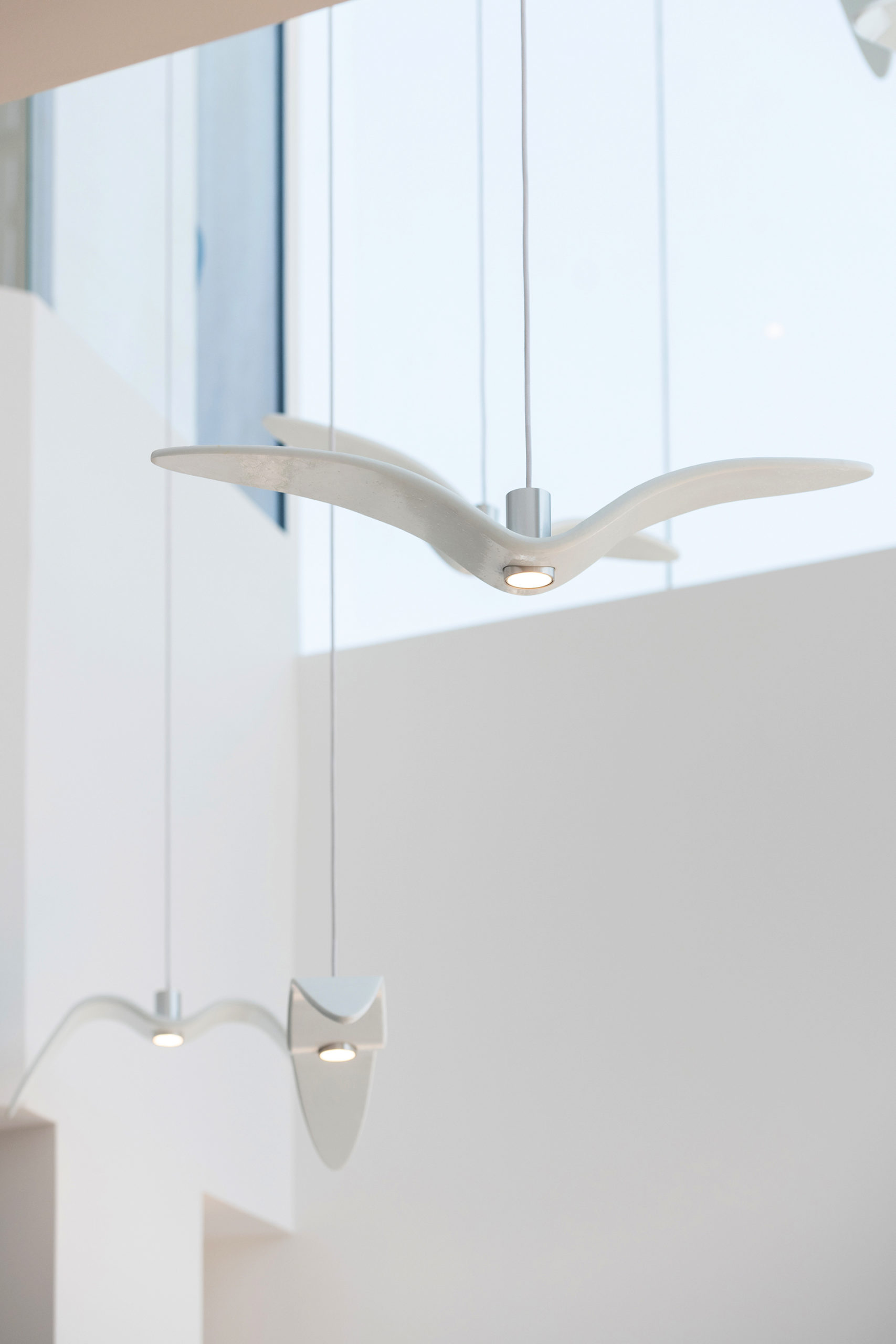
Even the chairs the kids will sit on to enjoy their meals were carefully designed – whether in the shape of elephants or bunnies, they will trigger curiosity and fun in all kids. Even the bird-shaped lamps and mirrors printed with peeking bears are oh so fun!
The other half of the room accommodates a small shop where clothing, books and toys are displayed on full-height gridded shelves.
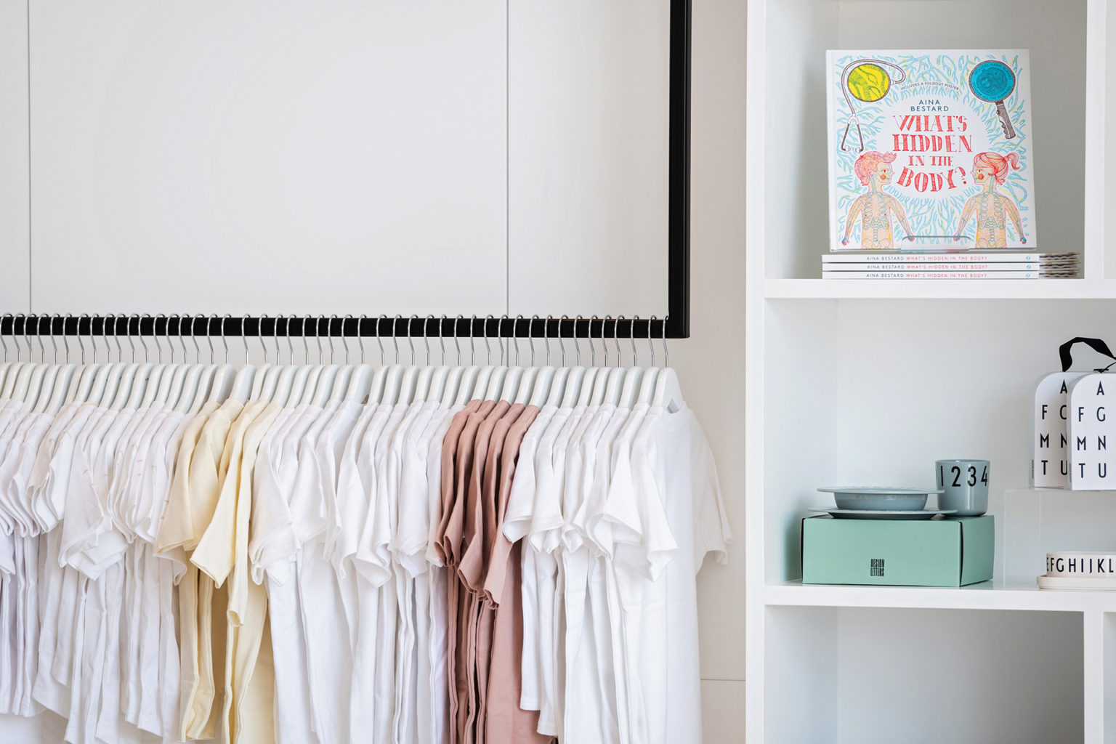
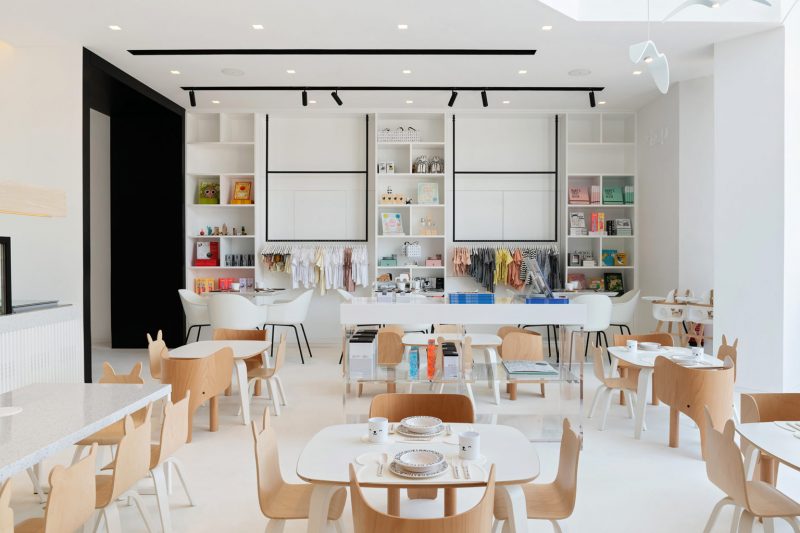
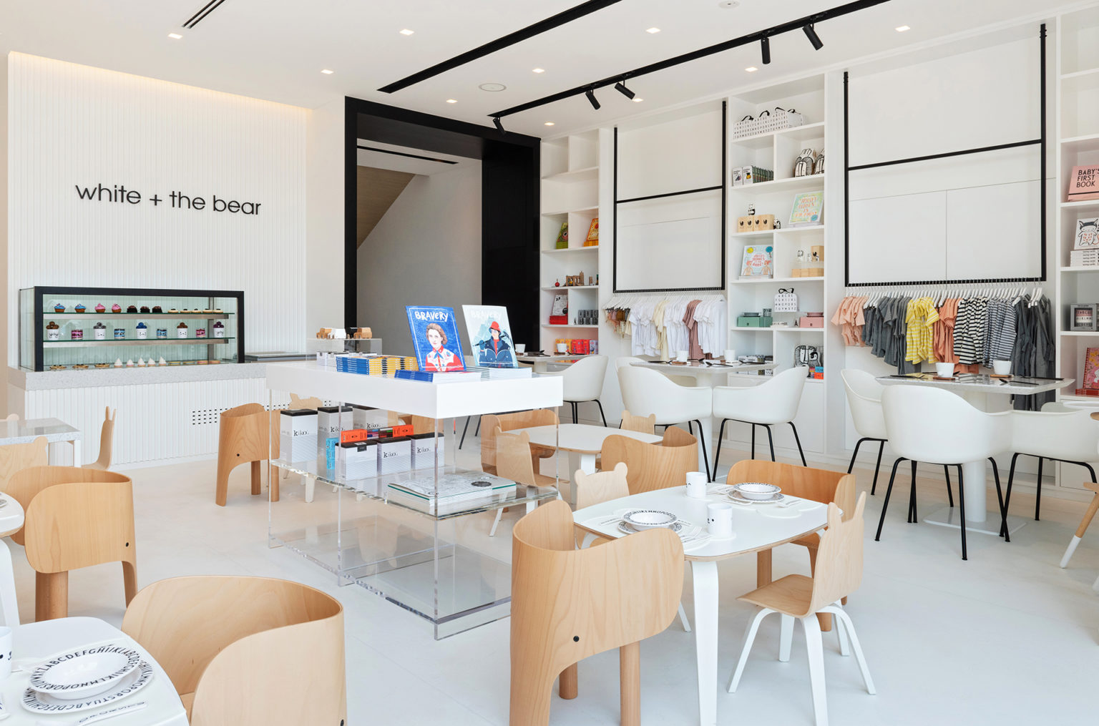
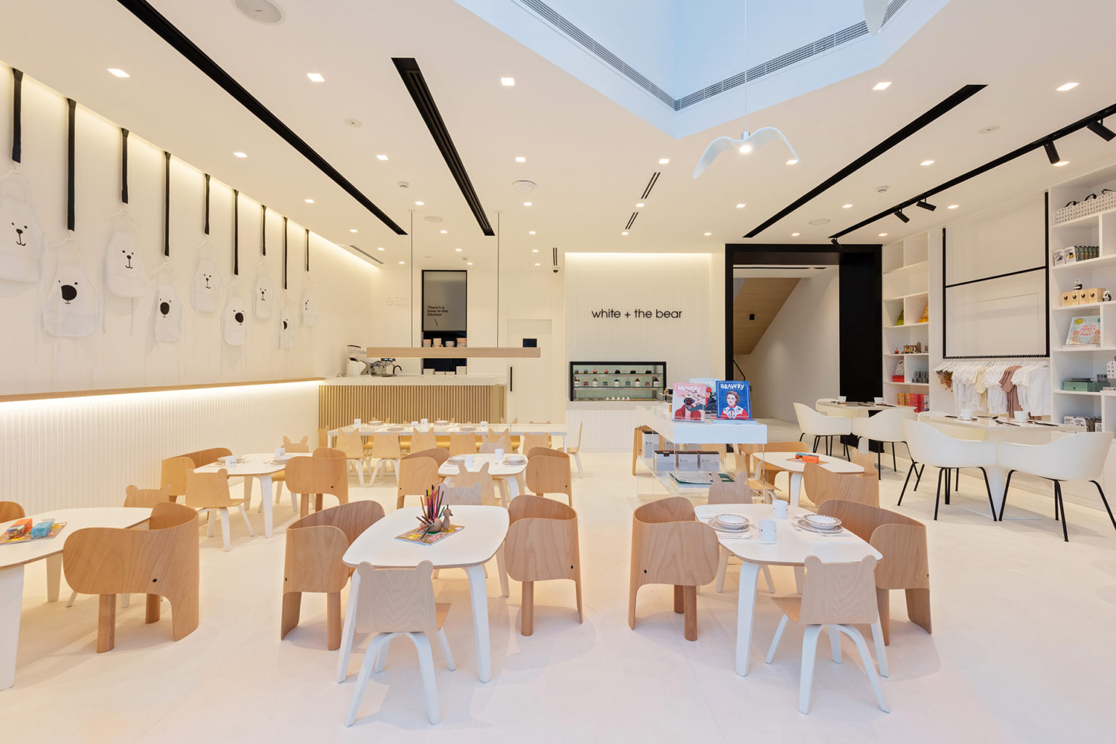
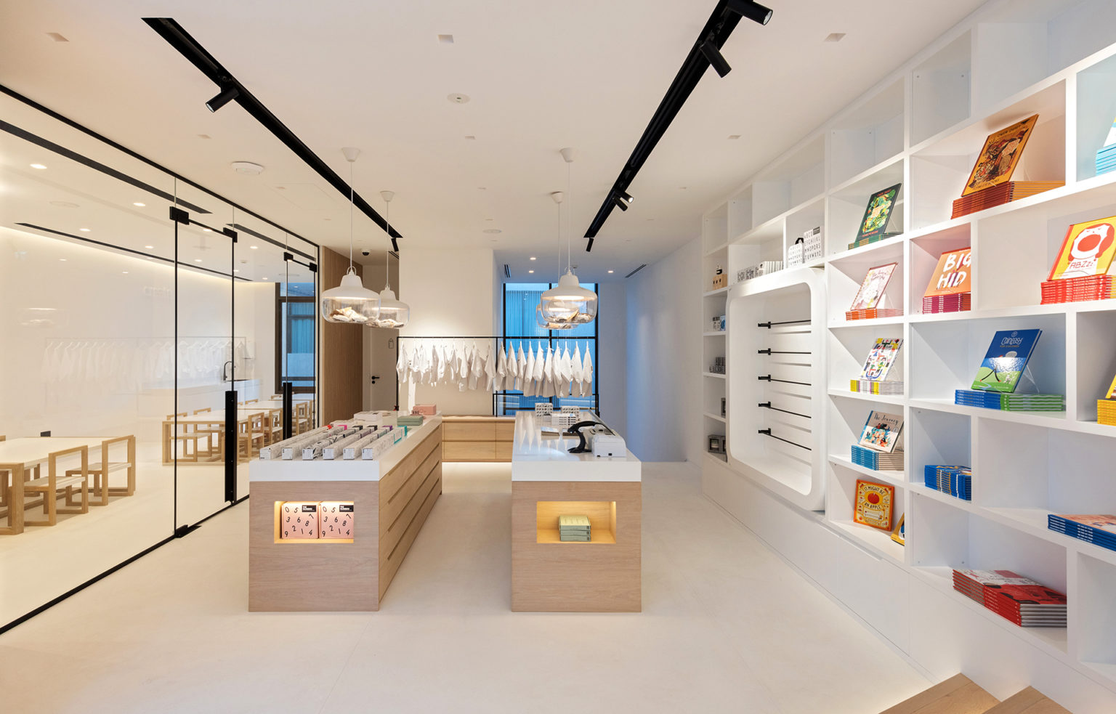
The shop continues up to the building’s first floor, which includes a large glass-fronted room that can be used for arts and crafts workshops or birthday parties.
Connecting corridors are lined with books and have cushioned reading books inset into the walls.
At this level there is also a nursing room where mothers can feed their young babies in privacy, as well as a bathroom with lowered sink basins and toilets so that kids can use with ease.
The shop continues up to the building’s first floor, which includes a large glass-fronted room that can be used for arts and crafts workshops or birthday parties.
Connecting corridors are lined with books and have cushioned reading books inset into the walls.
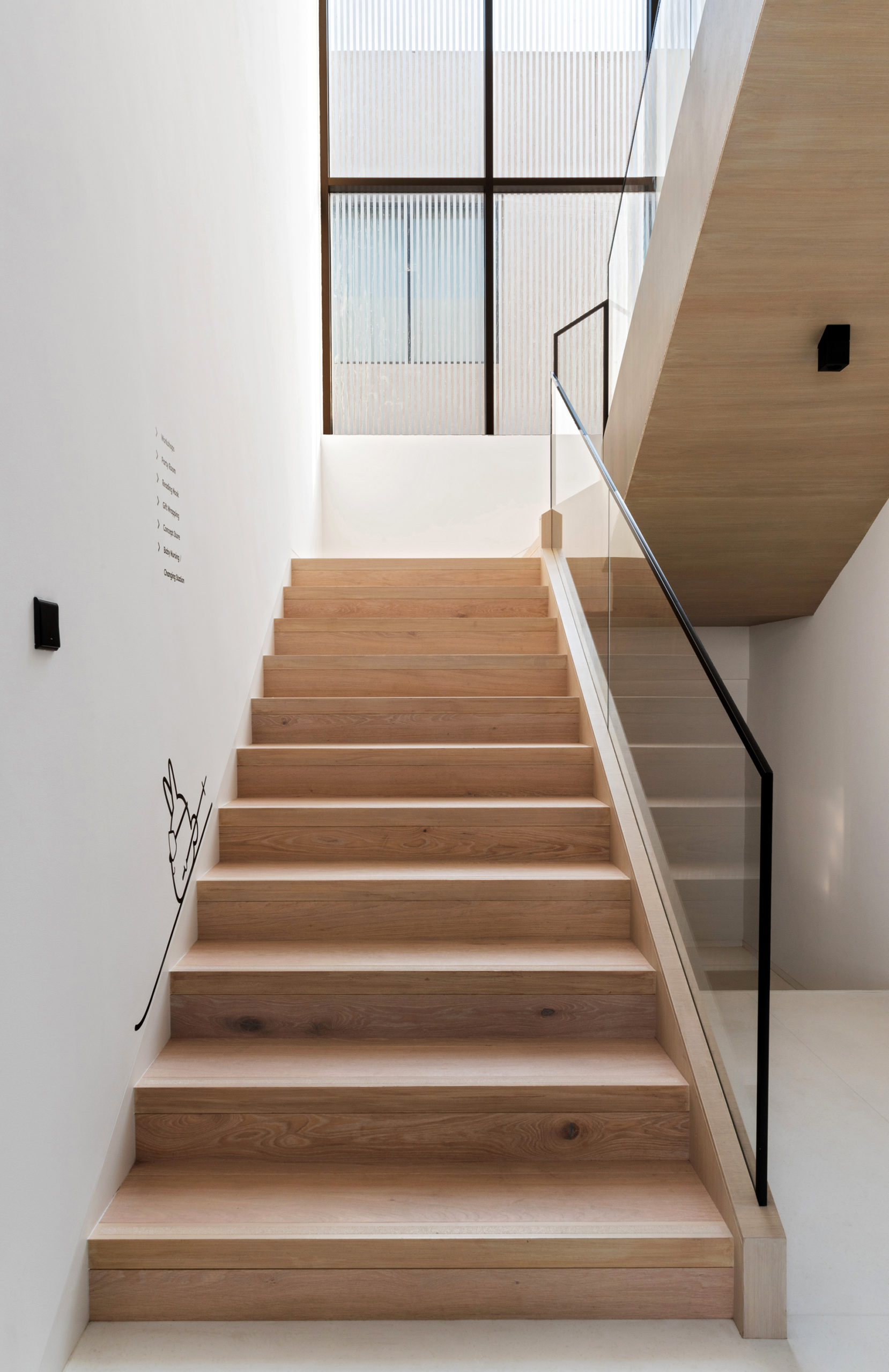
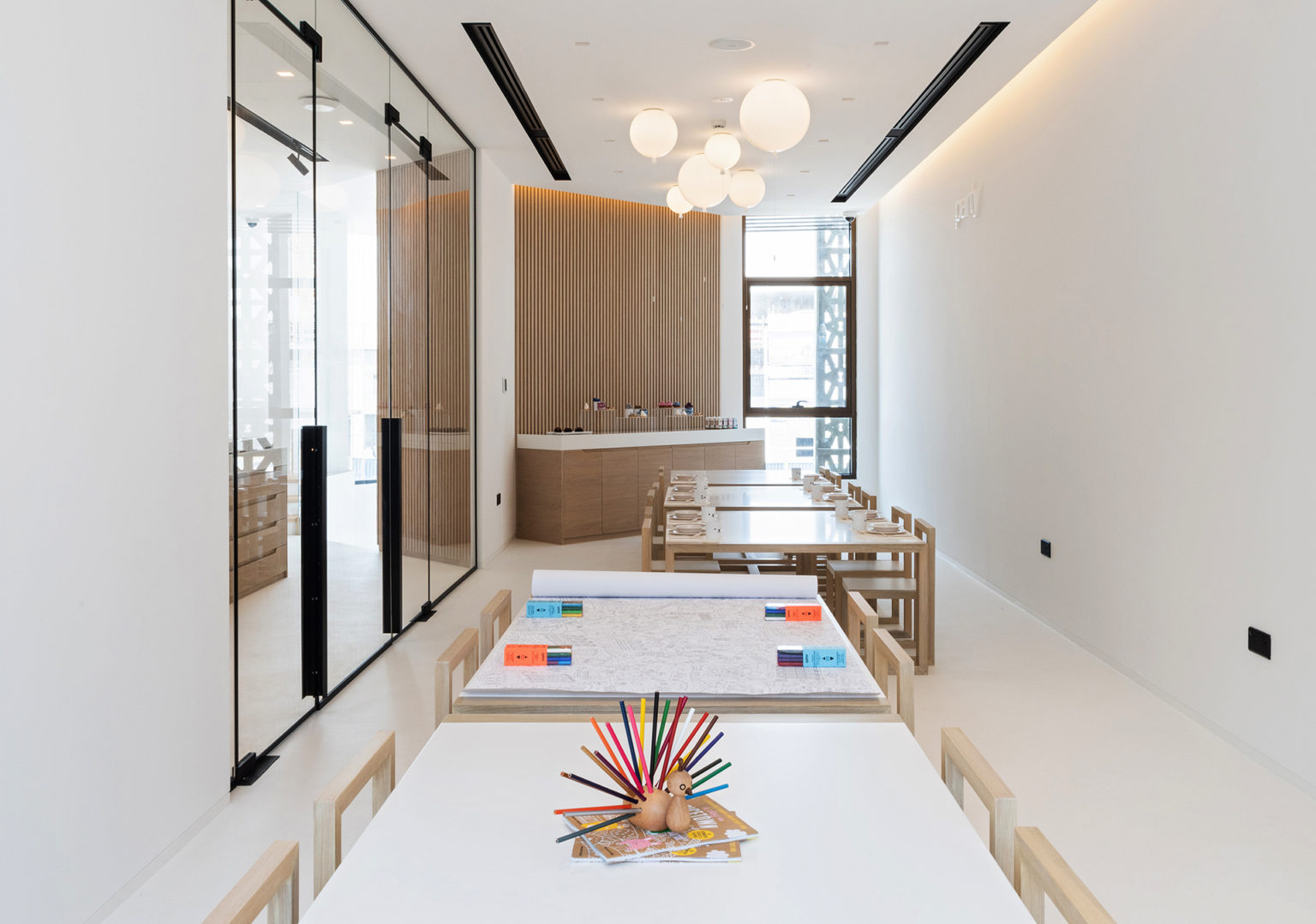

At this level there is also a nursing room where mothers can feed their young babies in privacy, as well as a bathroom with lowered sink basins and toilets so that kids can use with ease.
“Children should be left to explore their surroundings and find their own space where they feel comfortable,” the studio added.
“Our design is focused on humanizing the interior architecture, bringing a sense of proportion and scale for children to feel integrated.”
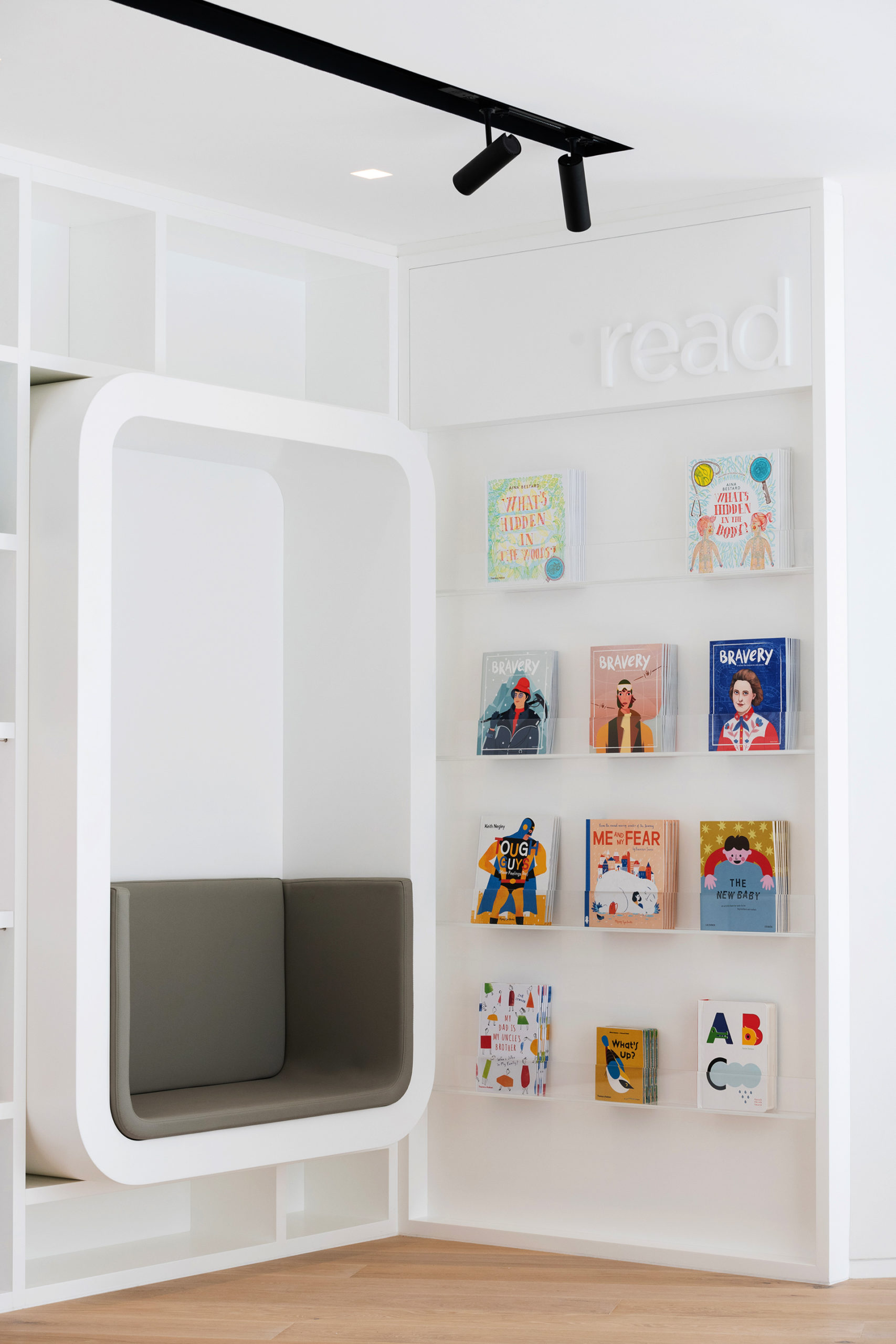
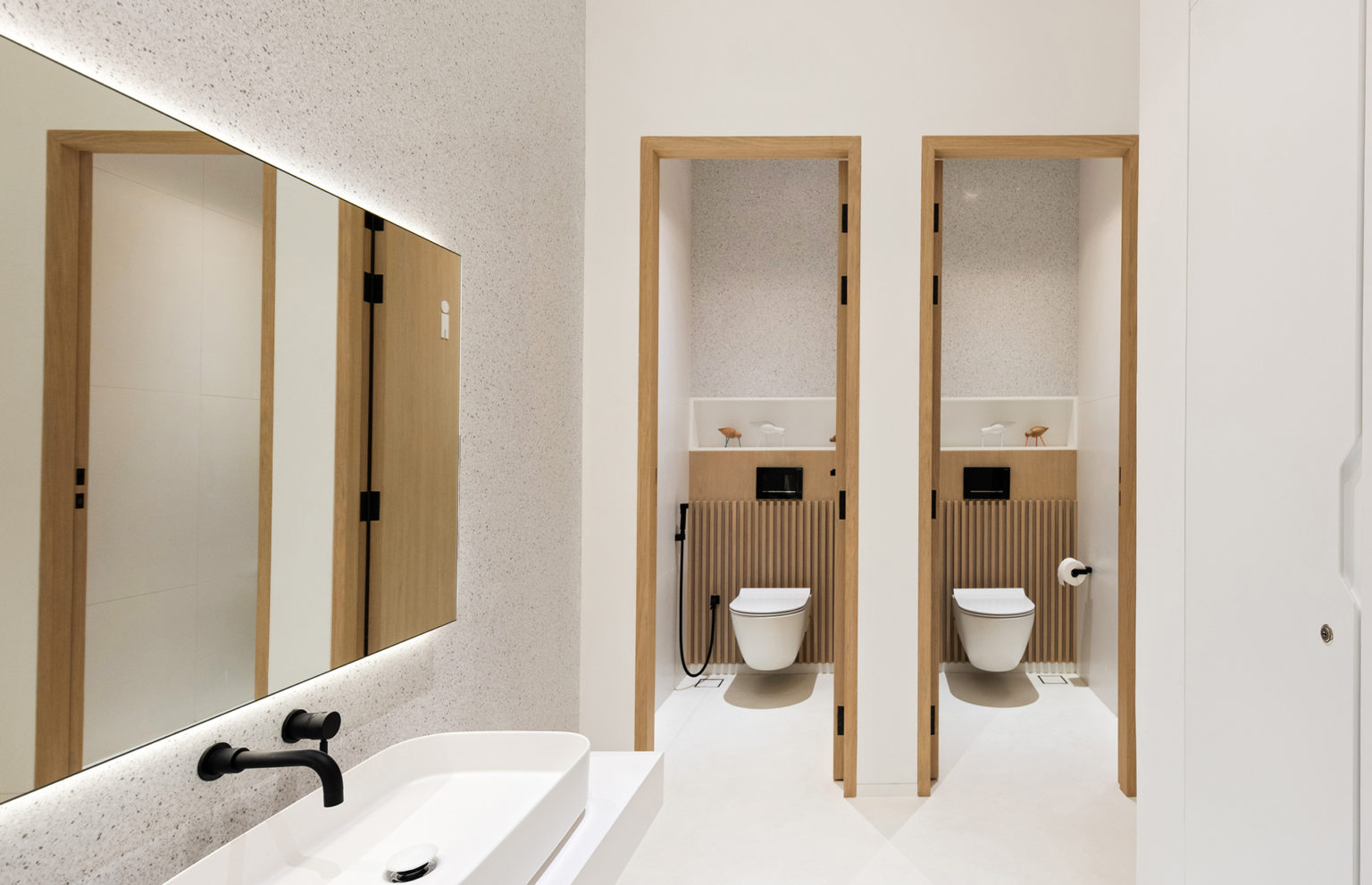
Such a beautiful concept for toddlers, kids and beyond!

